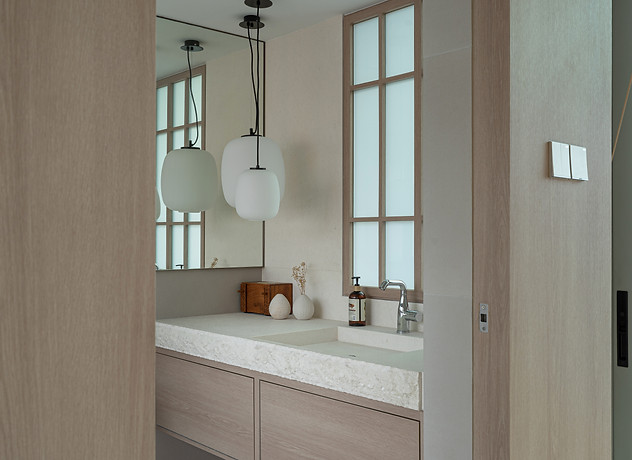top of page

EAST COAST AVENUE
EAST COAST AVENUE
Residential
Interior Design
Singapore
This 5-storey townhouse along the East Coast of Singapore is the home of a man with exquisite taste. Both he and his cheerful wife have travelled to and stayed at various hotel collections all over the world. Out of all the places they have been to, they have been most inspired by the sense of calm, materiality, and the spirit of place during their travels to Japan. This home is a tribute to that unquantifiable joy of travelling.


The living room is anchored by a feature wall made up of granite, homogenous ceramic tiles, aluminium, mirror, and accent lights.


The kitchen is an open concept connected to the living room. A travertine counter top is supported by a fluted base which vertically extends down the main staircase to the basement.
Microcement flooring interfaces with the marble of the living room floor via a nickel strip. A mixture of off-white laminates, travertine backsplash, textured paints and a nickel framed fluted glass door form a three-dimensional composition of textures, curves, and planes.






The staircase is central in connecting all 5-storeys of the home. The journey home starts with a mini zen garden at the basement vestibule.
A fluted wall panel captures the lights from the basement and 1st-storey windows, the same fluted panels that connect to the kitchen counter.
An ikebana arrangement at the 2nd-storey provides a visual respite.



The master bathroom is a tribute to the owner's love for natural marble. A cavernous space almost carved out from a quarry is fitted in with timber and other bathroom accessories.
A lava stone feature wall demarcates a bath tub area.




The master bedroom is adjacent to the bathroom and partitioned with a nickel framed fluted glass sliding door.
A linen fabric feature wall accented with nickel channels provide a backdrop for a comfortable king-sized bed. A set of rattan sliding doors separate the bedroom from the walk-in wardrobe.



The attic tatami room and roof top balcony is the final destination of the central flight of stairs. A latticed timber window frames an outdoor Zen rock garden as one approaches the attic floor. Timber-latticed shoji screens provide a soft glow from the sunlight and visual shield from a façade that faces a noisy neighborhood playground. A tatami floor leads to a timber sliding door that opens to a bathroom highlighted by a natural cut, rough edged, custom-joint marble sink. The outdoor Zen garden is a private sanctuary for the home-owner. A calming destination for a cup of tea, at the end of a hard day's work.


bottom of page